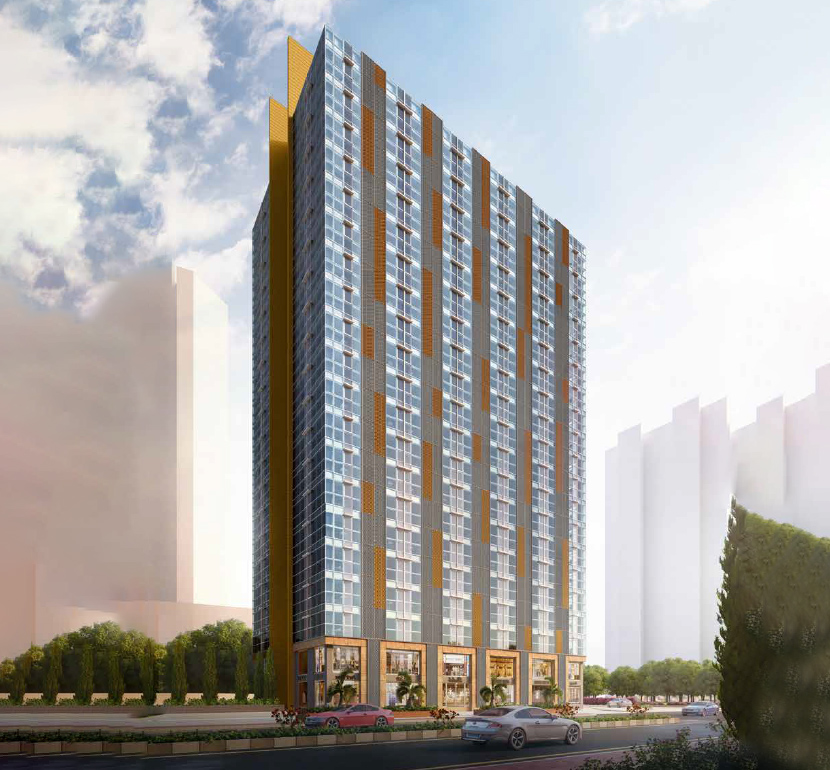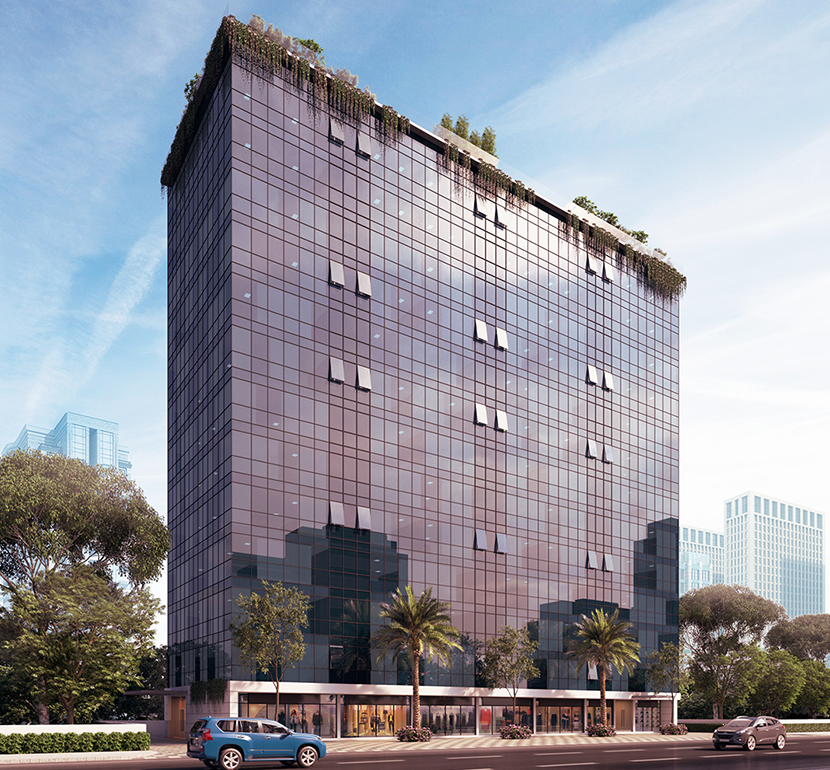
Commercial
Current Status
Plinth levelPossession
Jun 2024MAHA Rera No.
P51800021290Highlights
It’s a Ground+13 Storeyed Glass Façade tower.
Commercial
Current Status
4 slabs completedPossession
Ready PossessionMAHA Rera No.
P51800023457Highlights
It is an amazing blend of contemporary look, good planning, excellent infrastructure and world class amenities in a G+22 storey glass façade structure

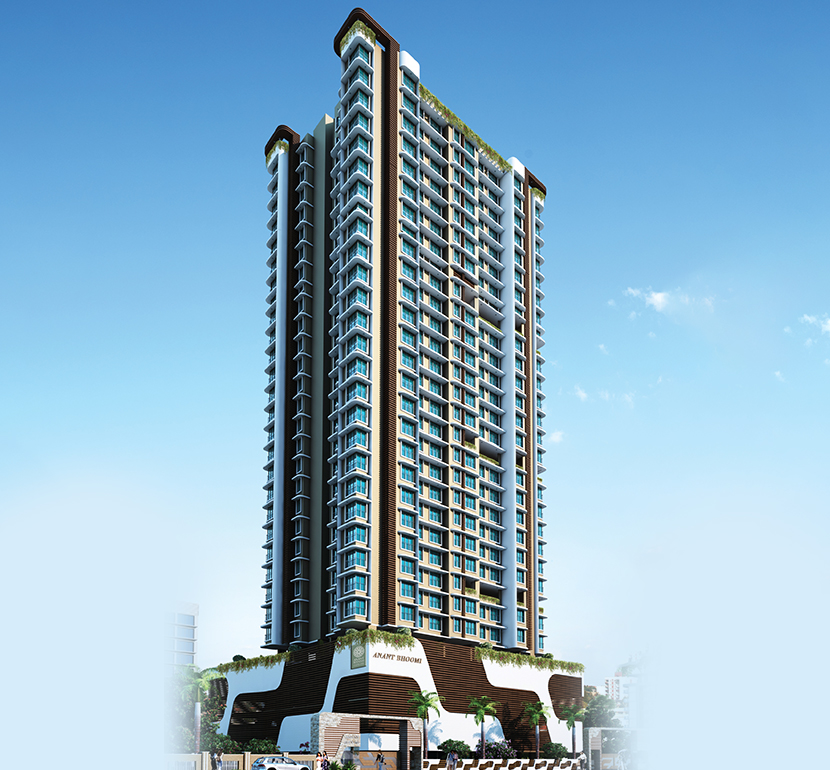
Residential
Current Status
CompletedPossession
Ready PossessionMAHA Rera No.
P51800011356Highlights
G+5 Level of Podium Car Park and above that 29 habitable floors. It is the tallest tower in Mahavir Nagar with beautifully designed apartments and with best in class Amenities.Commercial
Current Status
Ready to MovePossession
Ready PossessionMAHA Rera No.
P51800015974Highlights
Techno IT Park is a IT Park, It is ground + eleven storey building, fully glass facade, with air conditioned lobby enterance. it has 4 lifts, total offices are 149. O.C has been received.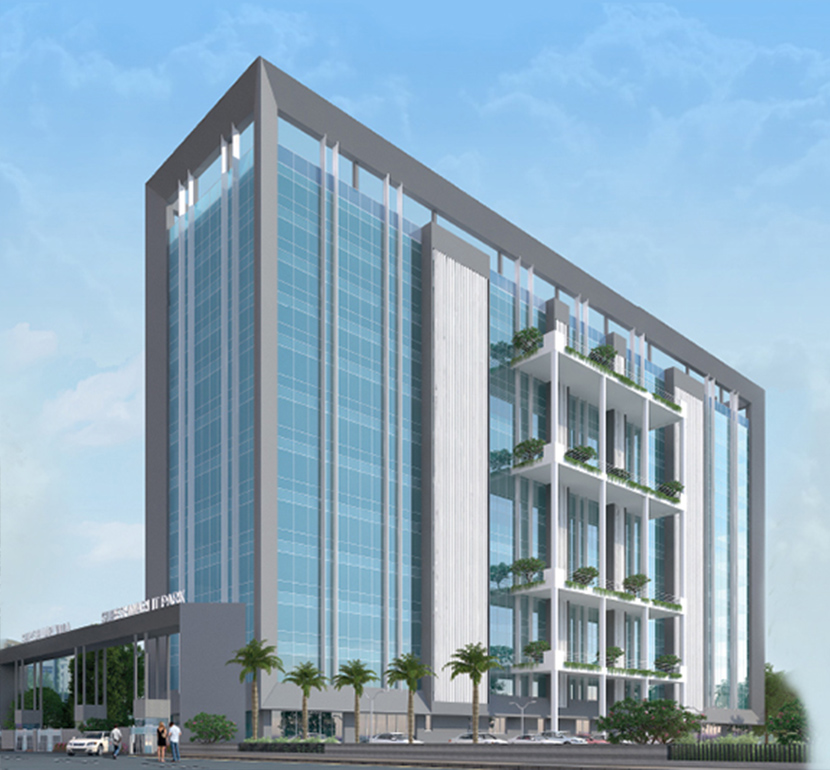

Residential
Current Status
Completed Construction WorkPossession
Ready PossessionMAHA Rera No.
P51800011356Highlights
It Is a 22 Storey Tower consisting of beautifully designed 1 BHK apartments.Commercial
Current Status
Plinth work completedPossession
Ready PossessionMAHA Rera No.
P51800017171Highlights
Auris Galleria is ground + four storey commercial glass facade building, having ground + one retail space and second to fourth floor office premises.
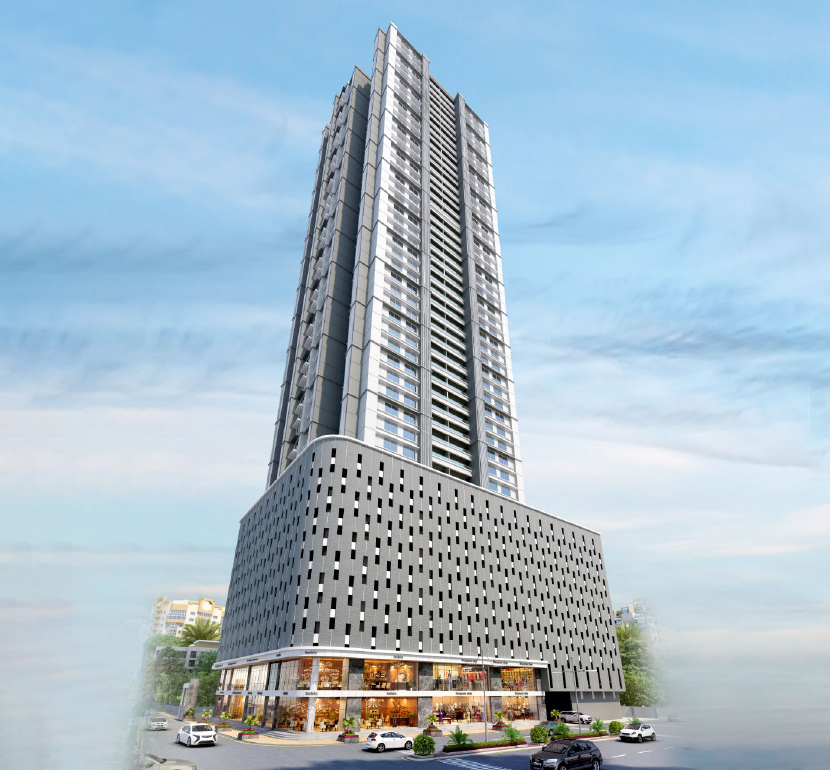
Residential
Current Status
Completed Construction of 2 level PodiumPossession
Dec 2024MAHA Rera No.
P51800015343Highlights
G+8 podium car park , 9 floor Amenity area and Above that 30 habitable Floors.Commercial
Current Status
At Ground level (Excavation starting soon)Possession
Dec 2025MAHA Rera No.
P51800024845Highlights
2 Level basement car Parking + Ground and 1st Retail + 2nd to 18 Floor Commercial Office. Per Floor(2nd to 18th Floor ) 20 Unit, Elevators : 7 + 1 service Lift, No of Staircase : 2, Office Handover Condition : Bareshell. Double height drop-off & air condi
